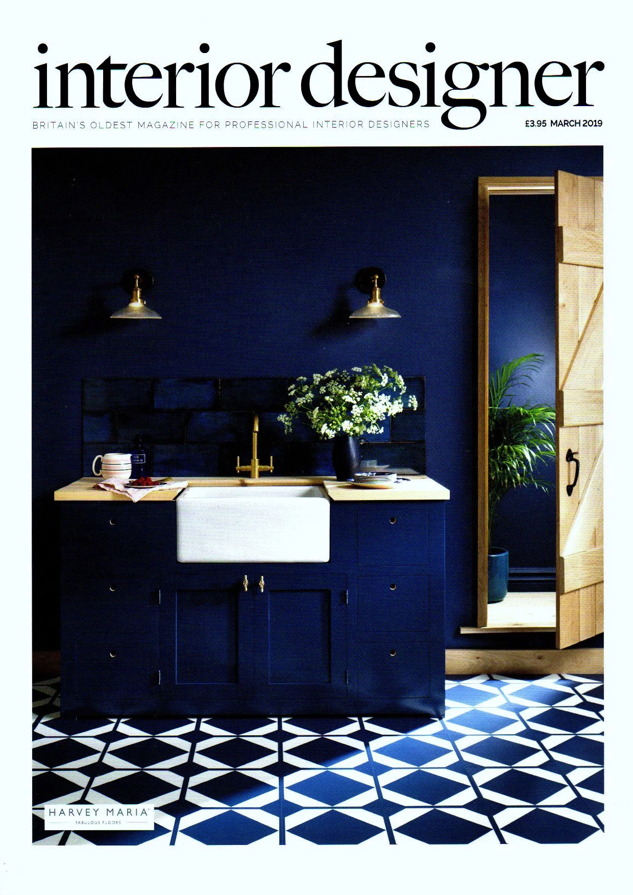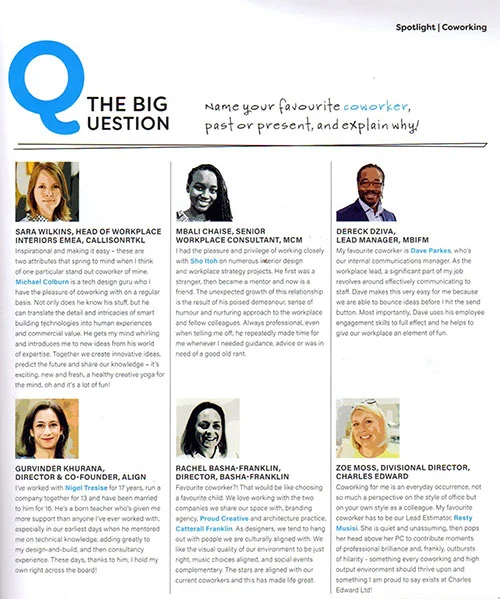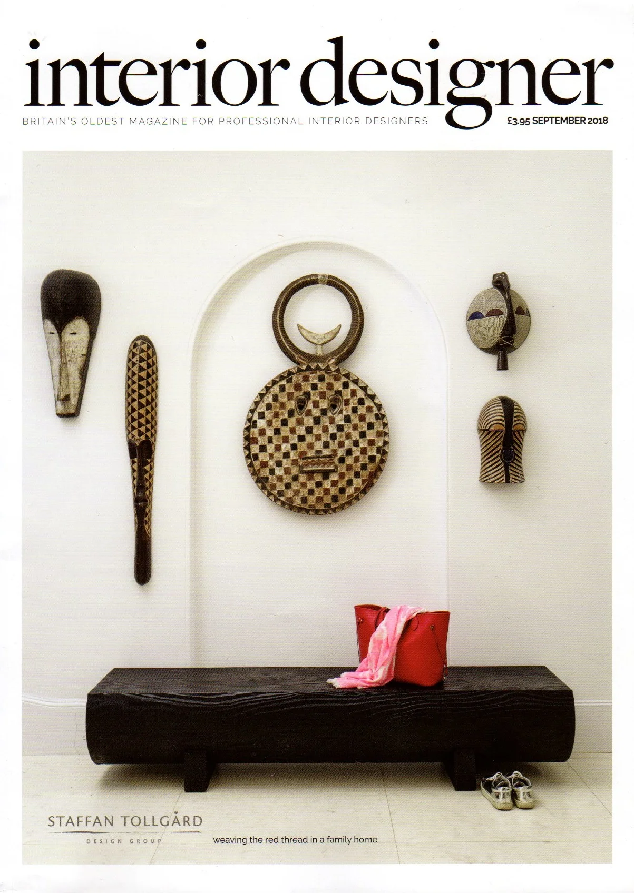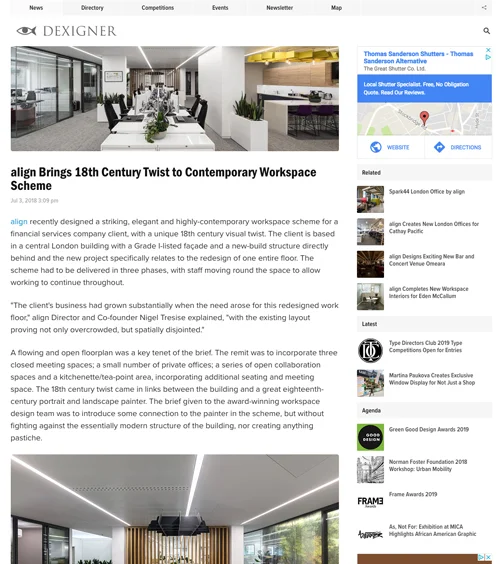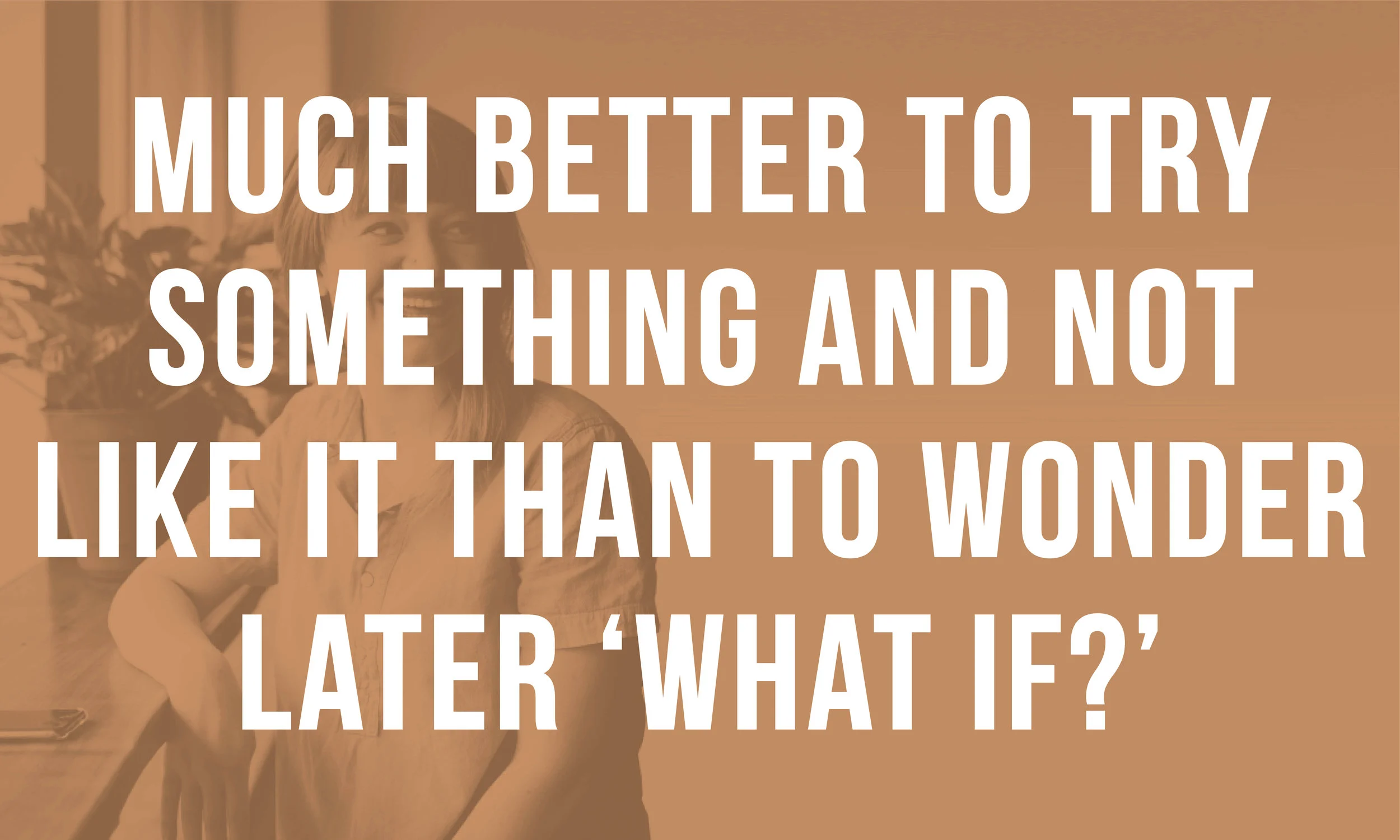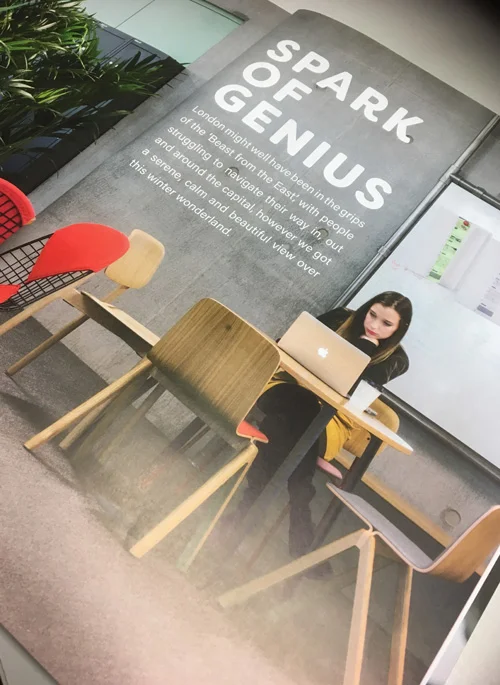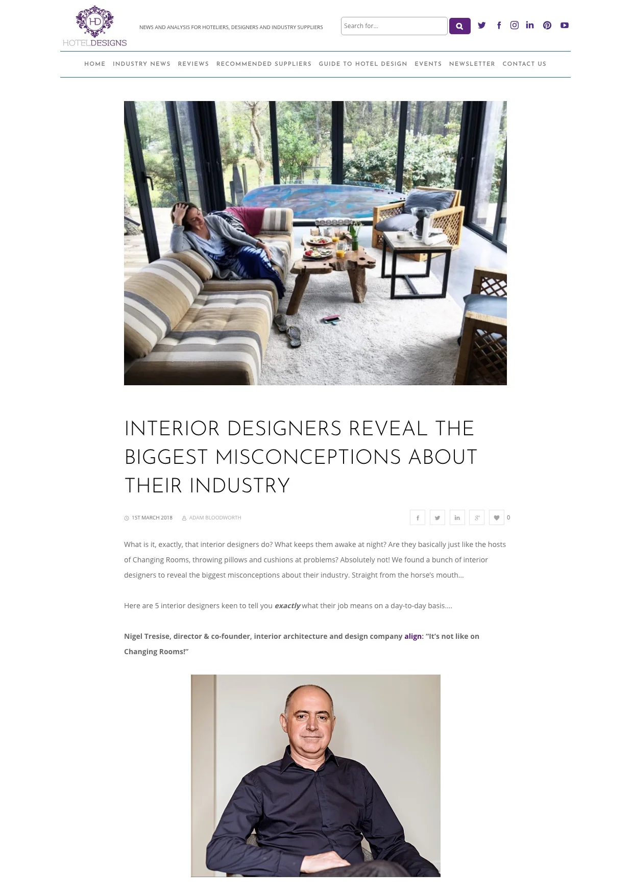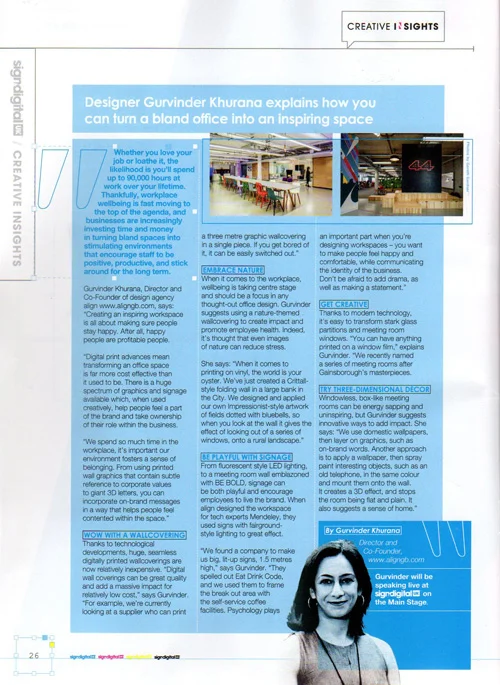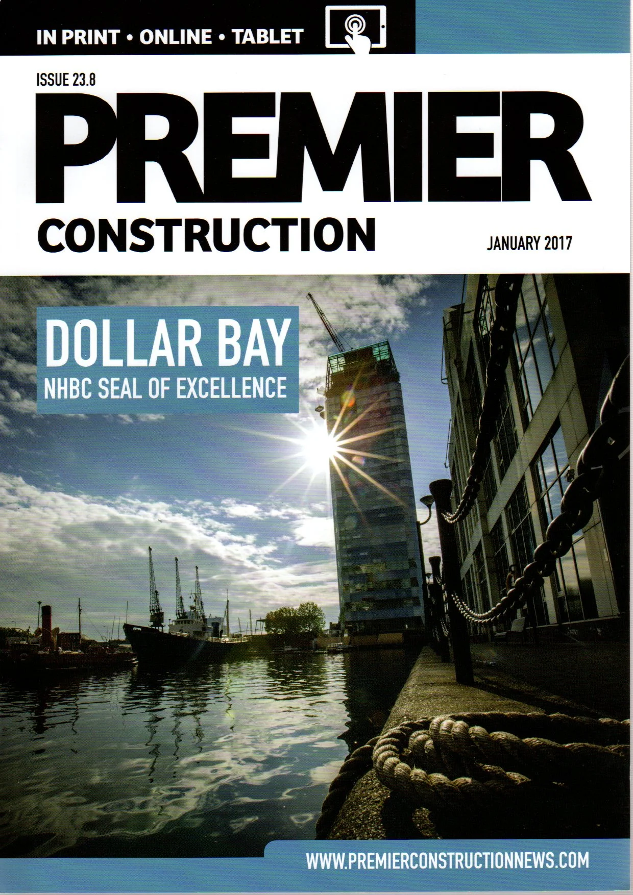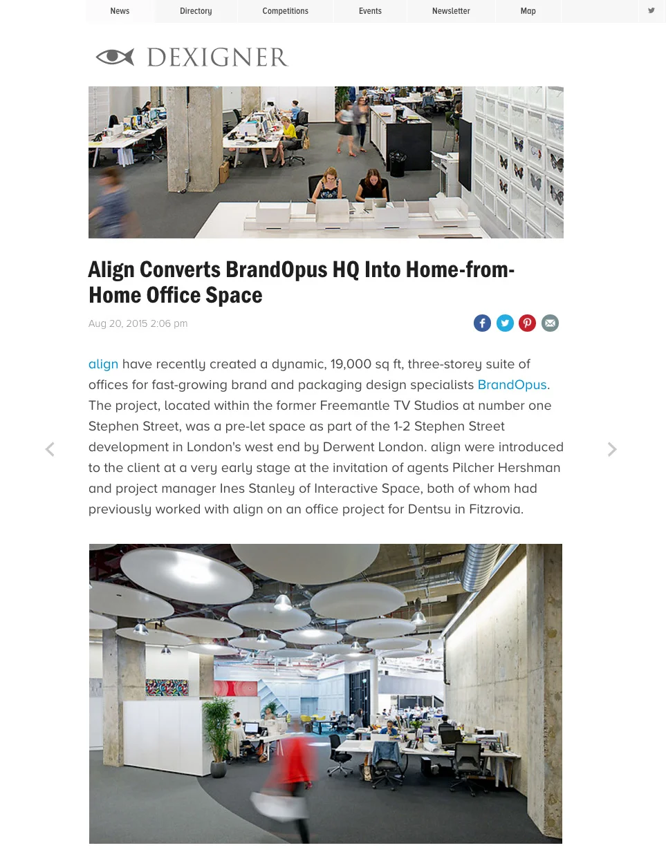press
2019
GURVINDER KHURANA
‘Not only my desk, but the whole of our office is currently saturated in samples. We’re at the detail design stage of a new co-working space called bubbleHUB, situated within a really interesting former pumphouse in St Alban’s. Our scheme will be colourful and nature-inspired, for what will be a mixture of a private members’ club and a workspace, as well as reacting strongly to the building envelope.’
(Design Insider Live)
NIGEL TRESISE
‘We’re always on the look-out for environmental and sustainable materials for projects. In my search for alternatives to European-manufactured solid surfaces, I’ve ended up going back to my Cornwall roots! The talented guys at Mark Furniture in Penryn have started working with Cornish Concrete Products, integrating locally-produced, pre-cast concrete for table tops. The really green bit though is that the concrete’s made from waste products from local china clay mines, so they’re environmentally-friendly as well as beautiful.’
(Ask the Designer column, Interior Design Today)
AUSTRALIAN FINANCIAL SERVICES GROUP
‘When it came to designing the workspaces themselves, we knew that our client has a strong collaborative relationship with its staff and engages in a number of programmes promoting health, wellbeing and balance within the workplace," Gurvinder Khurana explained. "This project therefore represents the continued evolution of the Group's people-centred working environments, which support the development of agile, activity-based working practices.”
(Dexigner)
AUSTRALIAN FINANCIAL SERVICES GROUP
‘For its second project for an Australian financial services group, Align was briefed to design 13,745 sq ft of new working, meeting, presentation and break-out space across 1.5 storeys of its client’s City of London offices to meet a period of sustained growth and house three company divisions, totalling 150-170 people. The brief was to include integrated, but differentiated, zones that worked within the existing building and encompassed requirements for biophilia, agile working and staff wellbeing.’
(Design Insider Live)
2018
GURVINDER KHURANA
‘Name your favourite co-worker?’
‘I’ve worked with Nigel Tresise for 17 years, run a company together for 13 and been married to him for 16. He’s a born teacher who’s given me more support than anyone I’ve ever worked with, specially in our earliest days, when he mentored me on technical knowledge, adding greatly to my design-and-build and then consultancy experience. These days, thanks to him, I hold my own right across the board!’
(MIX Interiors)
FINANCIAL SERVICES GROUP
‘Our friends at align have created a financial services workplace with a ‘unique 18th century visual twist.’
(MIX Interiors)
OMEARA
‘Designers align have worked with client Ben Lovett of Mumford & Sons on Omeara, an exciting new 350-capacity live music venue, bar and performance space in Flat Iron Square in London’s Borough.’
(BOOK – The Art of Bar Design)
SPARK44 – GOLD Winner
‘A dynamic, highly-functional and client-sensitive workspace project for global creative agency Spark44, located over two storeys of The White Collar Factory, a major new office and retail campus on Old Street Roundabout, described by developers Derwent London as ‘one of our most ambitious projects to date’.
(London Design Awards 2018)
NIGEL TRESISE
‘Just as open-plan offices have become subtler over time, with ranges of zones and neighbourhoods allowing for different moods and the concentrations of teams into single areas, will agile working have to take into account those made uncomfortable by the idea of moving according to mission?’
(Agile Working – Work in Mind)
spark44
‘The success of the project is in its use. The Spark44 team, along with Jaguar Land Rover, has adapted to the new office space in a way that seems totally natural.’
(FX)
GURVINDER KHURANA
‘We’re constantly available to the world via our phones, but at the same time, the world is also available to us.’
(Ask the Designer column, Interior Design Today)
OFFICES FOR FINANCIAL SERViCES COMPANY
‘A striking, elegant and highly-contemporary workspace scheme for a financial services company client, with a unique 18th century visual twist’
(Architonic)
NIGEL TRESISE
‘There is now a raft of products around with nano-technology coatings on the outside to control the impact of natural light and also mitigate solar gain. For a long period of time, you used to see offices with tinted grey or blue windows to achieve this, but technology has moved on and coatings are now available without the same impact on light transmission or leading to the same level of colour distortion.’
(Expert opinion on office glare, Croner-i)
OFFICES FOR FINANCIAL SERViCES COMPANY
‘The new space plan devised by align for the scheme takes the form of a single and continuous arrangement, with clear through-views from one end of the space to the other, creating linear connectivity for all staff’
(Dexigner)
NIGEL TRESISE
‘Savour challenges and opportunities as they present themselves and be open to letting your career take you in unexpected directions. It’s a time of discovery. Much better to try something and not like it than to wonder later ‘what if?’
(Advice to Graduates, BCFA’s DESIGN INSIDER LIVE)
Gurvinder Khurana
‘All design evokes some kind of emotion – even bad design. A poorly-designed space can make people bored, irritated, claustrophobic or depressed, so it’s very important for designers to be aware of emotional stimuli. Once, product, retail and hospitality design did this more than workspace, because emotional reactions were deemed a selling tool in these areas, but workspace design has come a long way since in comprehending how the experience of being in or moving through space is as emotional as it is functional.’
(Emotional Design - BCFA’s Design Insider Live)
SPARK44
‘One of the things that works really well here is that, no matter where you are in the office, there is always activity. There is always energy here. Again, while a lot of companies have the luxury of having a great big town hall – that’s only ever a town hall – we can move things around here, so every space is multi-use. All of this gets used all day, every day. None of it is wasted.’
(Client Damien Jones in MIX Interiors)
NIGEL TRESISE
‘‘What are the biggest misconceptions you face as an interior designer?’
‘I’m sure a lot of designers will say that as a profession we’ve been devalued by the whole ‘Changing Rooms’ quick-fix idea that all we do is paint the walls and throw in a few cushions! At align, we specifically use the term ‘interior architecture’ to underline our spatial skills and ensure the spaces work for our clients on three levels: functionally, emotionally and aesthetically. We deal with the architecture of the spaces first. Yes, decoration and styling are important, but they’re very much the final element of the process.’
(Nigel Tresise, Hotel Designs)
GURVINDER KHURANA
'How to use sign and print to make a workspace your own’
‘Creating an inspiring workspace is all about making sure people stay happy. After all, happy people are profitable people. Digital print advances mean transforming an office space is far more cost effective than it used to be. There is a huge spectrum of graphics and signage available which, when used creatively, help people feel a part of the brand and take ownership of their role within the business.’
(Gurvinder Khurana, Sign & Digital UK)
NIGEL TRESISE
'What is a must-have in your office/studio as a designer?’
‘We have a central work platform that we all collaborate around and a massive wall decorated with Ideas Paint so we can brainstorm and map out ideas and tasks easily’
(Ask the Designer’ column, Interior Design Today)
2017
SPARK44
‘Technology was a key consideration throughout the process, driven from a desire to facilitate and support growth and change within the company over the coming years. In order to create a workspace that would be future-proofed as much as possible, the design solution fully encompassed an agile working philosophy. Although there are 234 desks in the final scheme, a further 96 work-points have been incorporated over both levels to allow for and actively encourage agile working.’
(Dexigner)
SPARK44
‘With current research highlighting more than ever the health benefits of biophilia – the human connection to outdoor spaces and nature – align was keen to ensure that elements of nature were included in the scheme. Additionally offsetting the boldness of the main colour scheme and the use of grey concrete in the base-build, a green area has therefore been included on each floor in the form of a ‘garden pod’, in addition to the planting surrounding the Level 11 Stage..’
(Design Insider Live)
cathay pacific offices
‘What align has created is a fully appropriate design that matches Cathay Pacific's brief, representing its brand and bringing together its staff. Balancing east and west, the airline's new offices softly speak of luxury, while providing a modern, open space to enact change in business.’
(OnOffice)
Gurvinder Khurana on her favourite 'Creative Space'
‘After a 12-year gap I visited India again with my family in December of last year and Hawa Mahal in Jaipur was one of my new experiences. It is truly one of the most magical aspects of the Pink City and the Royal Palace complex’
(Gurvinder Khurana, Design Insider Live)
cathay pacific offices
‘The Cathay Pacific company design ethos is 'softly spoken, strongly felt,' pointing towards a language of tasteful, warm and considered sensory experiences, delivered with respectful grace and heartfelt hospitality. For align, it was an important part of the design concept stage to refer to the company's brand values and translate them into 3D form’
(Dexigner)
NIGEL TRESISE ON
‘COOL OFFICES’
‘The notion of ‘cool’ is as subjective as the notion of beauty. Unfortunately, what’s often meant by a ‘cool office’ is a bells-and-whistles riot of garishness and gimmickry….’
(Nigel Tresise, Design Insider Live)
eden mccallum
‘This is quite a transformation for Eden McCallum. Moving more central, this is about letting their own clients know that they are really stepping up’
(Gurvinder Khurana in MIX Interiors)
OMEARA
‘Designers Align were called in to work on the project. The company’s Nigel Tresise said: “What’s particularly great about this project is that the interconnected arches create opportunities for drama and zoning while still functioning as an overall venue’
(BAR Magazine)
eden mccallum
‘We couldn’t be happier with the design of our new offices’ commented Kathryn Whinney, Operations Director for Eden McCallum’
(Premier Construction)
GURVINDER KHURANA DEFINES CREATIVITY
‘Creativity is…jumping in puddles’’
(Gurvinder Khurana, BCFA Open)
ALIGN
‘We felt we had something unique to offer through the way we work’
(ONE TO WATCH column, FX Magazine)
2016
FX Magazine
‘FX has been part of my life ever since I graduated! For me, the awards nights will always be a highlight of the design calendar.’
(Gurvinder Khurana in FX Magazine)
MENDELEY
‘Mendeley features on front cover of ‘Das Büro’ Magazine’
(Das Büro. Germany)
OMEARA
‘For a 350-capacity, grassroots venue, it feels like luxury’
(Music Week)
OMEARA
‘The 9,000 sq foot space has seen two massive Victorian railway arches become a home for live music. Omeara is also a focal point of Flat Iron Square, a new cultural hub that includes street food and galleries.’
(Time Out)
Omeara
‘Mumford & Sons star Ben Lovett is bucking the trend that has seen dozens of music venues close by opening his own club. Lovett, 29, who is launching Omeara in the Flat Iron Square development between Borough Market and Tate Modern in Southwark, said he wanted to give something back to the city.’
(London Evening Standard)
Mendeley
‘A challenging project, but align has confidently managed to create a gimmick-free grown-up tech office for Mendeley that is sophisticated enough to allow it to evolve from its startup roots, but still enables it to retain the familial working culture that it started out with.’
(OnOffice)
Nigel Tresise authored article
‘In the first part of two brilliant insights, Nigel Tresise, Director and Co-founder at align, reveals the importance of a great brief in creating a great workspace.'
(MIX Interiors)
Omeara
‘London Mayor Sadiq Khan is supportive of Lovett’s exciting plans. Following Britain’s vote to leave the European Union, Khan is championing London’s openness to creative industries and international talent through the #LondonIsOpen campaign.’
(The Independent)
Mendeley
‘Mendeley’s offices, designed by aligngb.com’ – on the front cover.
(The Bookseller)
Mendeley
‘The most unique aspect of the zones comes in the use of wallcoverings with both sliding screens and write-on walls that enable Mendeley’s staff to work on coding and scheduling, whilst constantly benefitting from interaction with and input from other staff.’
(OfficeSnapshots)
MENDELEY
‘Workspace specialists Align have completed a 1,860m2 suite of offices that respond to a complex technical brief, at the same time as prioritising the ergonomic needs of the staff of technology company Mendeley.’
(Commercial Interior Design, Dubai)
Gurvinder Khurana’s Desert Island Desks
I’ll be spending a lot of time looking for passing ships on the horizon, so I’ll need a great chair – and what fits the bill better than Vitra’s Slow Chair?’
(MIX Interiors)
Mendeley
Mendeley feature with front cover image
(Modern Decoration, China)
BrandOpus
‘A new office for creatives in the heart of London.’
(Das Büro, Germany)
2015
BRANDOPUS
Nigel Tresise and Gurvinder Khurana interviewed by Design100 on their YouTube channel about the gold-winning BrandOpus project at the London Design Awards 2015
BRANDOPUS
‘A dynamic, 19,000 sq ft, three-storey suite of offices for fast-growing brand packaging design specialists BrandOpus.’
(Interior Design Today)
BRANDOPUS
‘Set over 3 levels, with a double-height ground floor studio; 3 purpose-built mezzanine spaces and a spectacular curving stair leading to a network of social and client-facing meeting spaces.’
(Kontor)
BRANDOPUS
‘Significant time at the beginning of the two-and-a-half-year project was spent working out how to optimise the space available for BrandOpus's needs.’
(Dexigner.com 2015)
BRANDOPUS
‘The brief for the interior was to create a true ‘home from home’, with a collaborative atmosphere: a space which didn’t feel like a traditional office and where creativity and the easy flow of people, information and communication were promoted.’
(Office Snapshots)
BRANDOPUS
'The end result is stunning: an industrial-chic, open plan fantasy workplace - stripped-back, bathed in natural light and personalised with quirky, homely furnishings.'
(Edition 10, SPACE Magazine by Derwent London)
Gurvinder Khurana, Director, align
‘What are the killer attributes required by the modern day A&D professional?’
‘There are few people that can turn their hand to every aspect of our job in the A&D world but it is essential for any architect or designer that wants to progress to be able to communicate ideas eloquently and visually. You don’t have to be a whiz-kid at 3D max but have the tools that allow you to get your ideas across. In all the years I have worked, the biggest most underrated skill in the A&D world is emotional intelligence – I believe this is a skill that will set you apart.'
(Gurvinder Khurana in MIX Interiors)
35 Under 35
‘Stephenie joined us from Area Sq 12 months ago now and has firmly cemented her position as a key member of the team. Having joined us with a solid (studio-based) design background we’ve pushed her hard to develop her client handling skills and contractor liaison – and she’s risen to the challenge. She is a quick thinker and steadily now finding her feet in offering up creative ideas when we have collective team design sessions. We believe no idea voiced is a waste – you never know what spark it might light and Stephenie is embracing that idea. We think she is definitely one to watch!’
(align directors nominate align designer Stephenie Witton for MIX Interiors ’35 under 35’ feature)
brandopus
‘The finishes throughout are extremely clever, with beautiful parquet end block flooring and classic furniture pieces mixing perfectly with a variety of eye-catching lighting solutions, an extremely funky pool table and, throughout the meeting rooms, a selection of amazing bright and bold wallcoverings.’
(MIX Interiors)
2012
Dentsu
‘Much of the furniture is bespoke, including a reception desk made of white Corian and the boardroom table, which sits 18-20 people and whose design is modelled on an aeroplane wing. 'Jim Kelly, the CEO, really loves old aeroplanes,' explains Tresise. 'The table is detailed underneath like a real wing, finished in metal and riveted. It was a real labour of love, getting that to a position where it could be made. We looked at using reclaimed aeroplane wing, but we ended up doing something new and bespoke, but that still echoed the manufacturing techniques of the past.'
(Design Curial)
2010
DENTSU
‘The interior takes the building’s external features and works them seamlessly into what is an absolute peach of a workplace project. The reception, on the fifth floor, is the design equivalent of Mad Men’s Christina Hendricks: curves, curves, curves.’
(OnOffice)
DENTSU
‘We developed a scheme that took inspiration from sources as disparate as Star Trek, Spitfires, Buckminster Fuller and Eriko Horiki’s massive paper sculptures and followed a neutral pallet with mostly white and grey interspersed with the vibrant green used in the floor finishes of the building’s common parts.’
(Contemporist.com)
DENTSU
Dentsu London Office featured in Interior Designer (China) Volume 28
2008
aat
‘Walk into the Association of Accounting Technicians’ shiny new premises, on Aldersgate Street in central London, and you’ll be greeted by a wall plastered with pictures of every member of staff. But here’s the fun part – each face is made of moveable parts, so you can swap the CEO’s forehead for the secretary’s chin, or the PA’s nose for the marketing manager’s grin. It’s more than a bit of fun….This gives a small insight into the remarkable culture change that has taken place at the AAT, which only a couple of years ago was stuck in a rut, working in safe, staid ways.’
(MCA Management Today Awards Brochure)
2007
AAT
‘When accountancy body AAT relocated from its freehold building, it turned its back on dated cubby holes, cellular offices and dreary décor to create a highly-branded, open-plan workspace…..Staff participation in the process was vital and they were consulted and updated on key decisions – including the office location and furniture selection.’
(What to Buy for Business Magazine)


