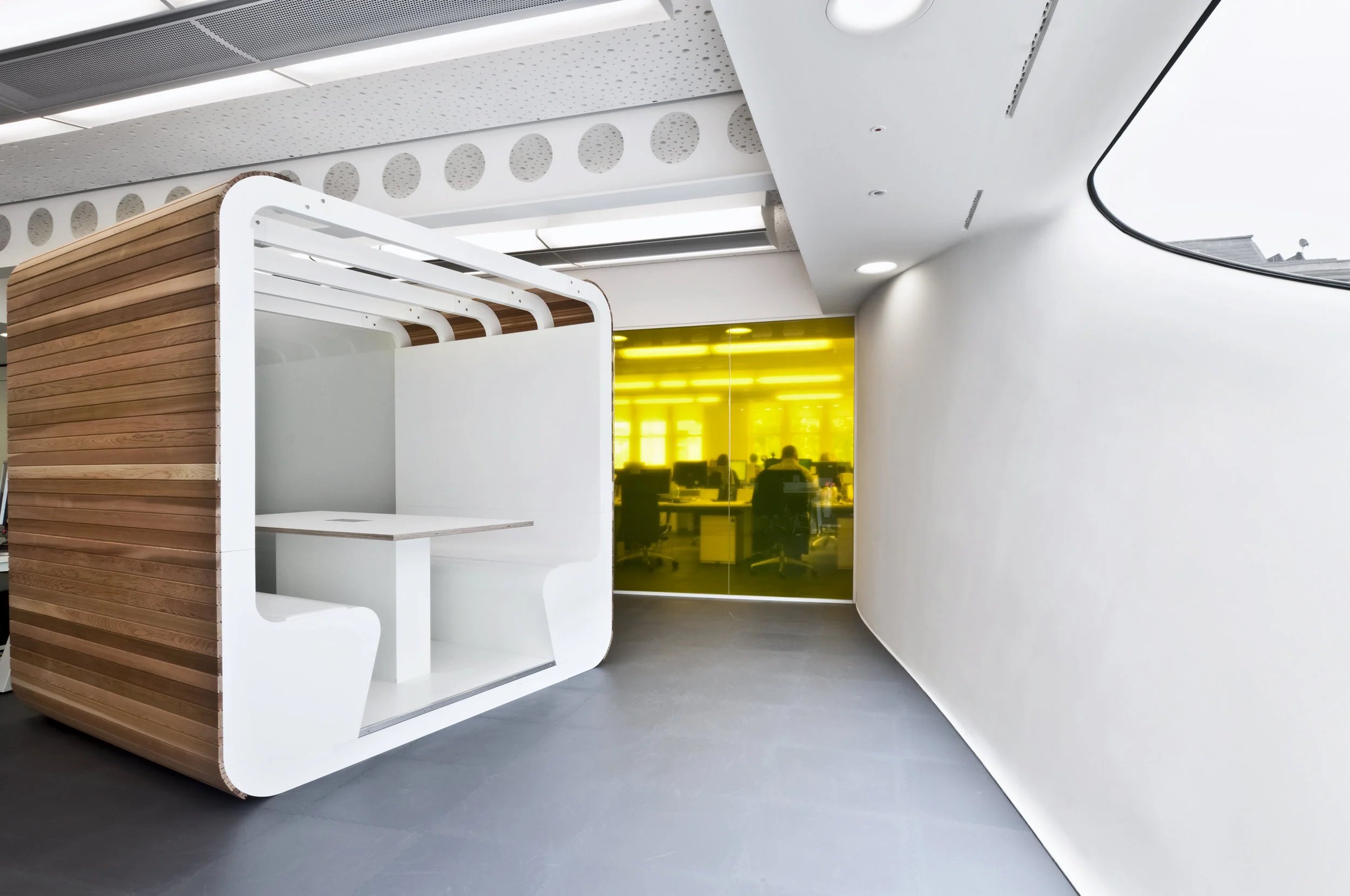
overview
Japanese minimalism meets Star Trek in this relocation project for Dentsu (now Dentsu Aegis network / mcgarrybowen). They have 11,000 sqft of studio space over four floors of this building by Future Systems in London W1.

brief
We were tasked with creating spaces for different parts of the business who were coming together for the first time. The space needed to create a wow, whilst remaining a virtually blank canvass on which to display the agency's work.

challenges
The building interior was curvaceous, delicate and in some areas hand-finished. There were also chilled beams providing an extremely efficient and energy-saving services solution, but which severely impacted our need to create privacy and presentation spaces.



presentation room

bespoke meeting pod

library & research space

informal meeting Space

boardroom

fifth floor plan












