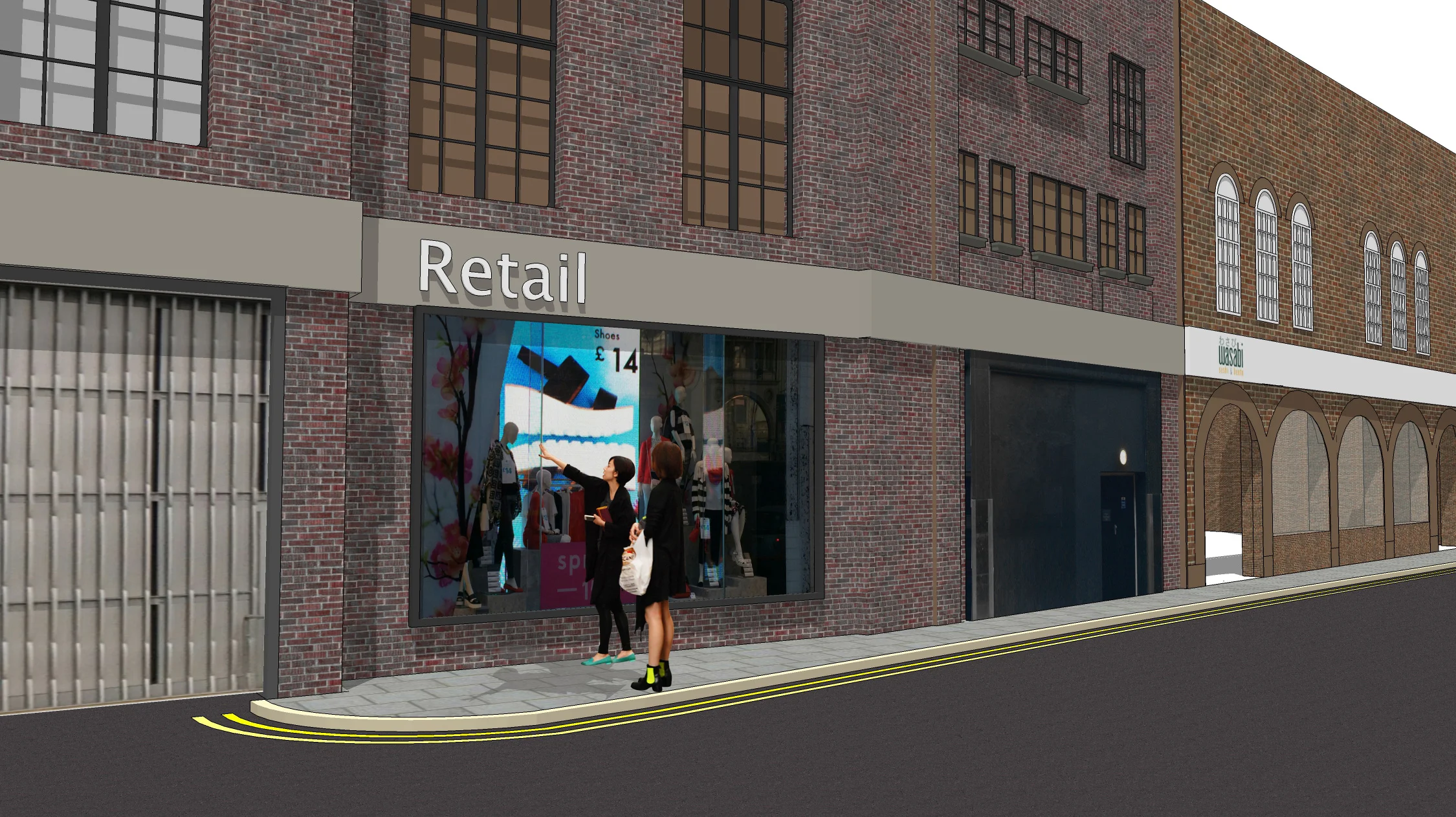
Overview
A feasibility study on a prime west end site, looking to see what would happen and what the potential retail and office space options might be if a major incumbent retailer didn’t renew its lease on its existing, huge-scale retail unit.

Brief
The landlord/QS client team wanted to explore in particular how the five-storey site, measuring almost 13,000 sq m in total, might break down into smaller retail units, with two new floors of office space above.

Challenges
Although this was an exciting space to plan, with both front and rear access used, transforming loading bays into retail entrances to the rear for example, it involved a lot of challenging scenario-planning for both circulation and service cores, in order to provide a scheme that could serve such different potential end user configurations.



