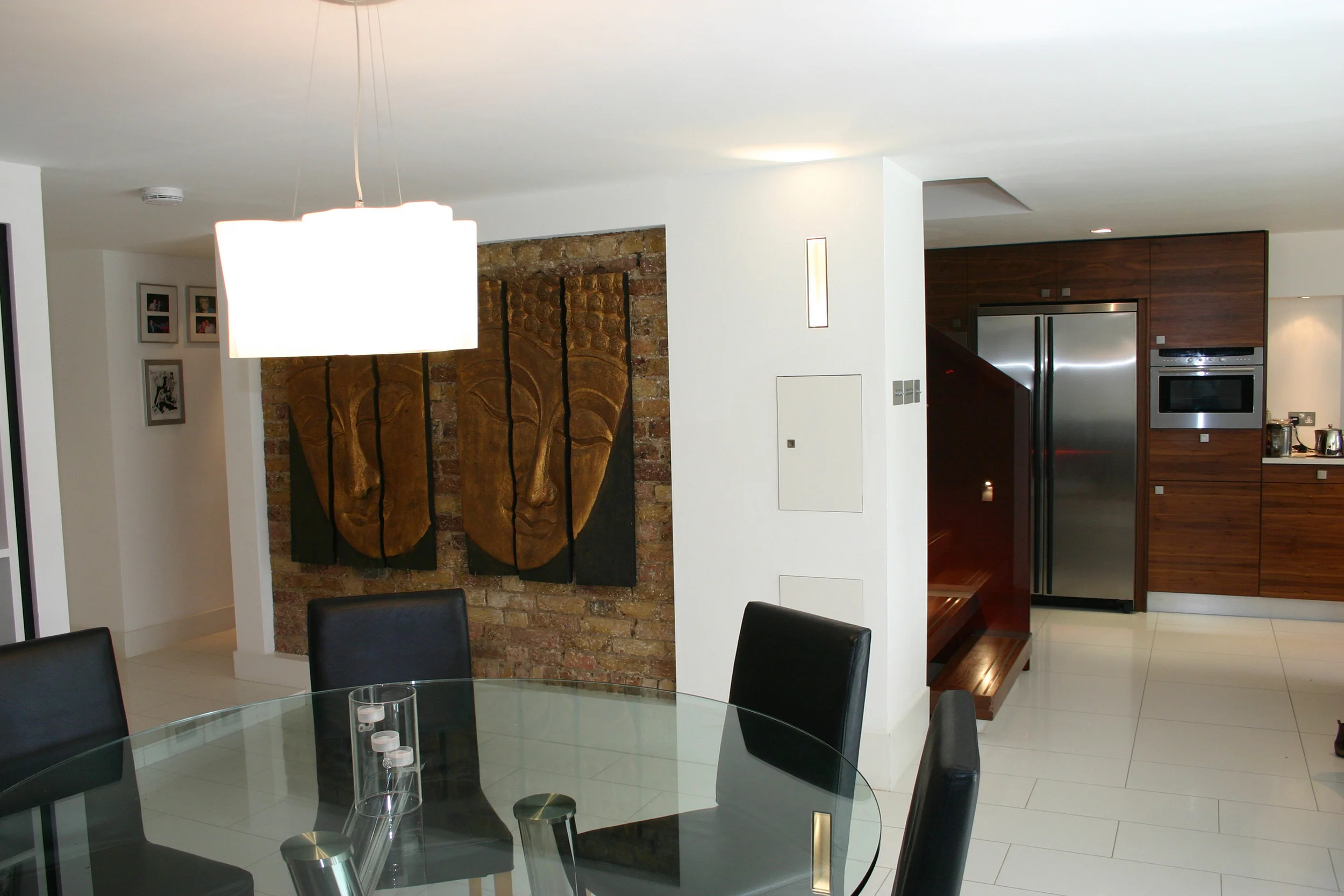
Overview
The complete architectural and interior renovation of an 1850s property in a terrible existing condition, including pigeons and asbestos! The property was converted from ten bed-sit flats and an annexe flat into a single and luxurious family home.

Brief
The new home needed to include the creation of an informal family chill-out space, a music room, a family kitchen and a sunken patio, as well as six bedrooms and five bathrooms, with the annexe to be refreshed and continue its use as a one-bed self-contained apartment.

Challenges
The works included excavating, enlarging and underpinning the original basement in order to create the new home and spaces that the client wished, whilst clever planning allowed the isolation of the master suite across the entire width of the rear of the property, split over three levels. A grand existing staircase was worked around to link the formal entertaining spaces to the upper levels.











