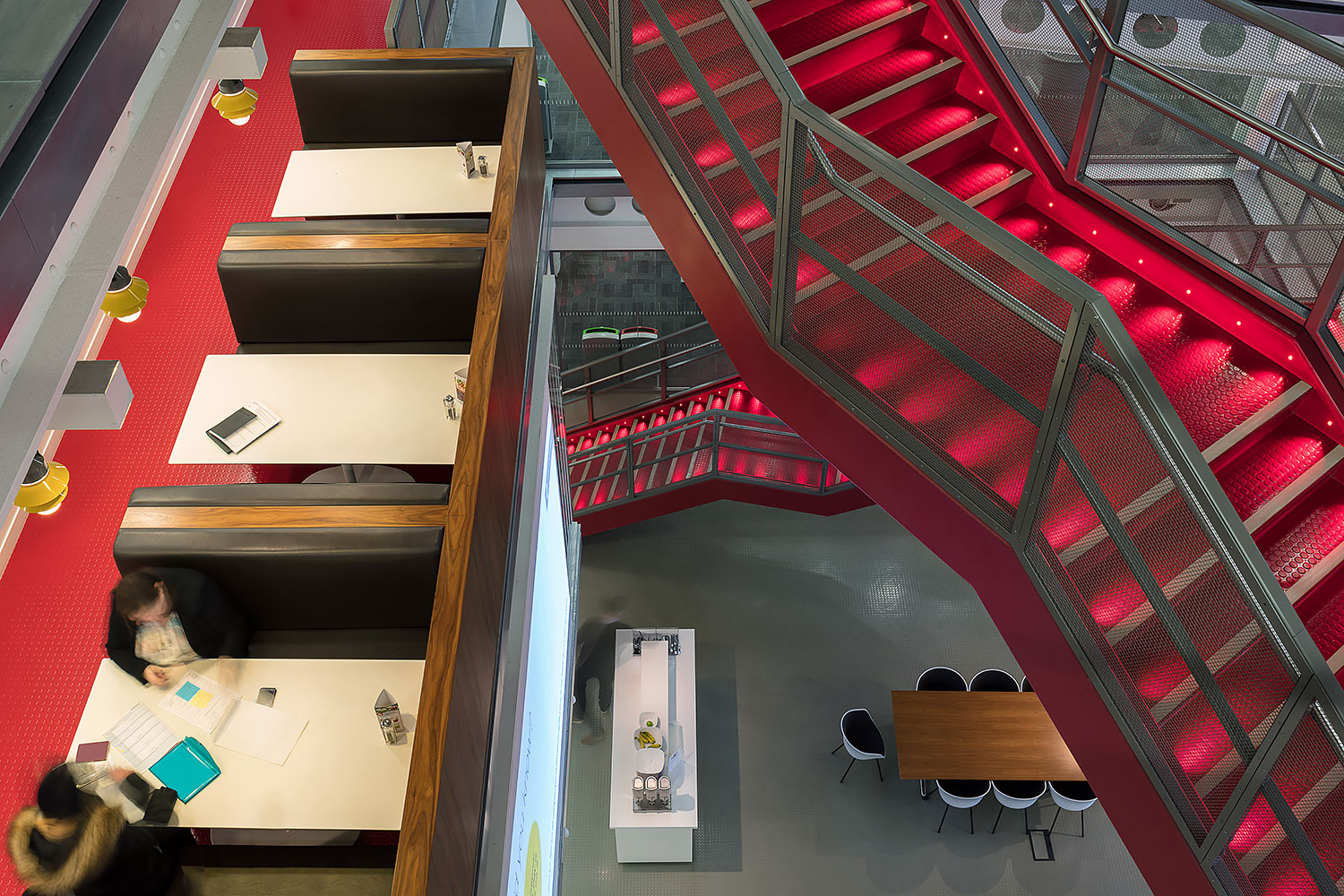
OVERVIEW
A people-centred, smart, agile and biophilic project, comprised of 13,745 sq ft of new working, meeting, presentation and break-out space across 1.5 storeys of the City of London offices of an Australian Financial Services Group in order to meet a period of sustained growth and house three divisions of the company, totalling around 150-170 people.

BRIEF
‘Our objective here was not to just fit-out the space in line with the rest of the building, but to use people-centred design to challenge our thinking and create a number of new inspiring spaces. We aim to create and manage high performance work environments and client spaces that are a consistent representation of our global brand and our spaces are managed to the highest possible standard, reflecting our culture and aspirations.’
(Client Head of Infrastructure Technology and Business Services – EMEA)

CHALLENGE
Challenges included working with the red feature staircase within the existing building’s strong statement core; ensuring maximum natural light whilst respecting privacy and FCA compliance; creating a multi-use area which could be combined the breakout space beyond; creating a truly effective biophilic strategy and supporting the development of agile, activity-based working practices.

























