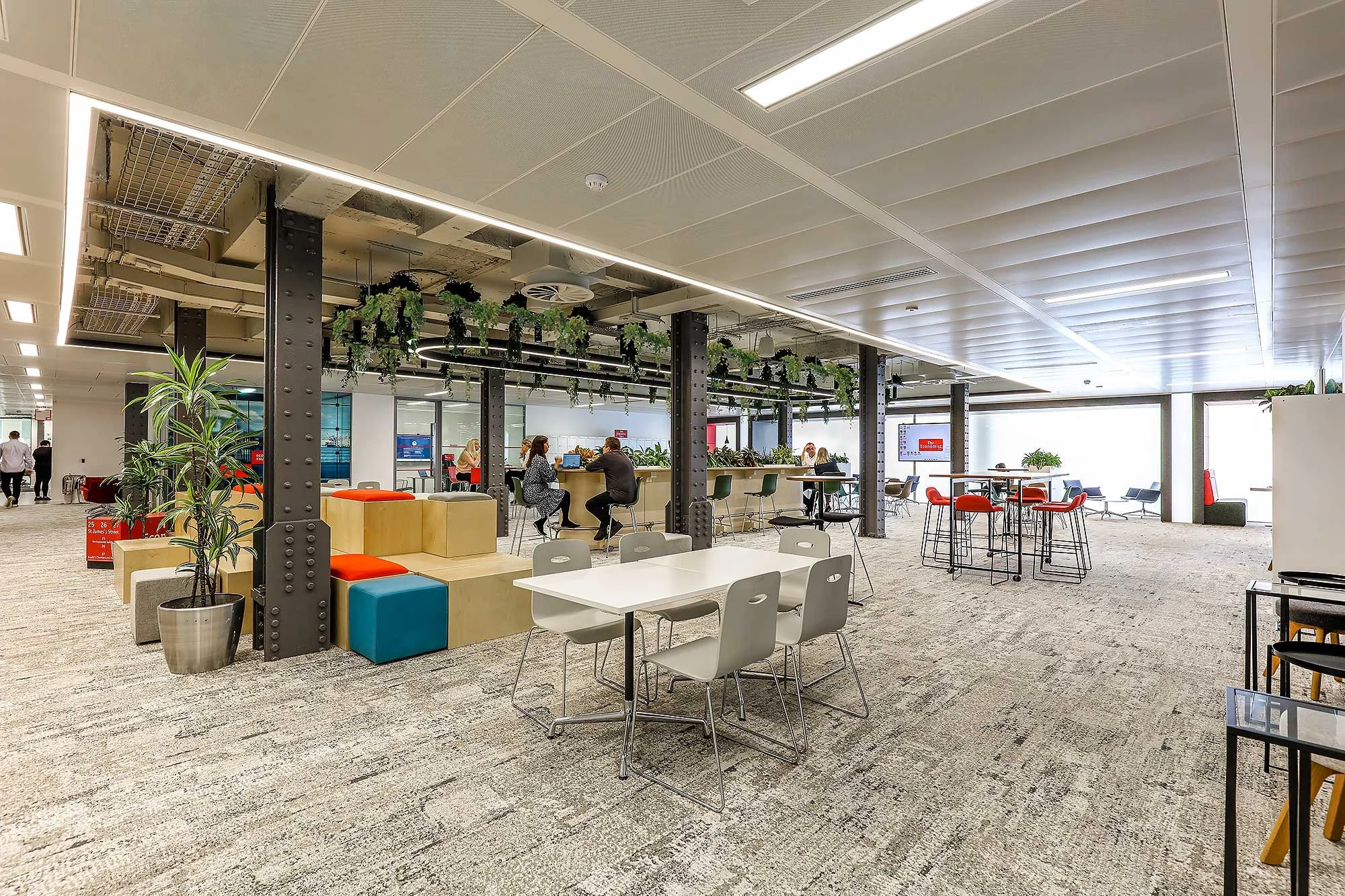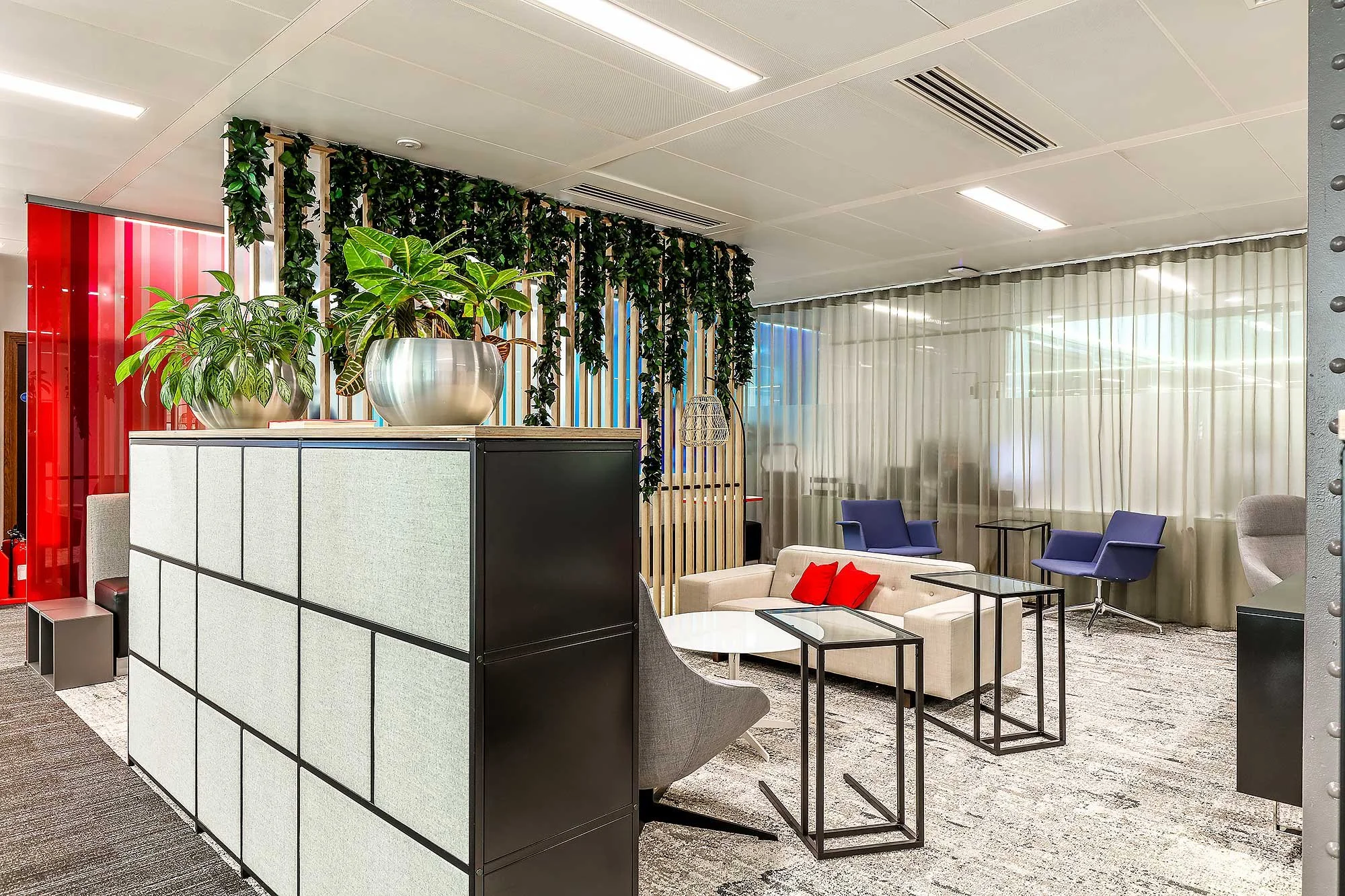⥤ Challenges
The main potential issue was that the new floorplate at the Adelphi Building was almost 20,000 sq ft less than the existing Canary Wharf offices. A period of concentrated consultation and testing followed to ensure the new office would accommodate a hybrid working scenario. A major logistical challenge was the huge inventory of inherited furniture from both the previous offices and the previous tenant, who’d left all furniture and desking in situ. There was scope for new furniture, but only if it worked functionally, or could not be made to work with re-upholstery, whilst the entirety also had to work aesthetically within its 4th floor parameters and with the existing Economist Group editorial offices.





































